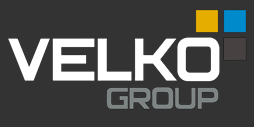Take a look at news
Multifunctional residential development “SNEGIRI ECO” located at: Moscow, Minskaya st. 1-26
- 14th July 2014 was held the presentation and inspection of façade mock-up produced, assembled and erected on site by PKP VELKO-2000 LLC. The mock-up implies a detail of concrete and façade structure of building 12, executed in accordance with the architect’s technical task with the usage of following materials: 2 types of natural travertine, Dutch brick, laminated and extra clear tempered glass. The inspection run successfully and purposed to determine the compatibility of the various materials with each other from the point of architectural and aesthetic appearance and technical performance.
SADKO City project located in Baku, Azerbaijan
- 31st July 2014 PKP VELKO-2000 LLC entered into a subcontract agreement with AIKON Construction MMC for the engineering, procurement, construction and commissioning of façade works on the project. The scope of works covers the execution of glazed envelope of the building.
Dolphinarium building located at Prospekt Mira 119, Moscow, scope of works: 13 000 m2
- Metal shadow boxes with insulation have been mounted in full on all the facades;
- Installation of the main façade glazing has been 90% completed;
- Aluminium mullion-transom framework for the roof area glass screens is currently under installation;
- Sealing of joints has been commenced;
- Fire rated spandrels are under installation.
VTB Arena Park, buildings 1,2 located at Lenigradskiy prospect 36, Moscow with the total façade area of 38 809 m2.
- On 1-2 floors of Building 1 aluminium mullion-transom framing has been installed in full scope;
- Installation of brackets and aluminium framing is running on 4-7 floors of of Building 1;
- On building 2, façade 2.1, the brackets have been mounted on 4-10 floors; on the areas 2.2, 2.3, 2.4 the geodesic measurements and set-up works are being performed.
Nevskaya Ratusha administrative and public center with underground parking, Saint-Petersburg, Russia with the total area of 100 736 sq m
Administrative building
- On Degtyarny pereulok façade the installation of 1-2floor area and entrance columns has been completed; the corner semi-columns are being mounted; the double-skin exterior glass of 3-8 floor has been installed in full except technical access area;
- On the façade facing Moiseenko Str. 80% of 1-2 floor columns has been installed, 50% of entrances has been completed, all the doors have been mounted; installation of natural stone fascias and parapets has been completed, double skin glazing is fixed on the upper level;
- On the façade facing Moiseenko Str. 80% of 1-2 floor columns has been installed, 50% of entrances has been completed, all the doors have been mounted; installation of natural stone fascias and parapets has been completed, double skin glazing is fixed on the upper level;
- On 1-2 floor area of the Main façade all natural stone columns and entrances have been executed; main entrance soffit have been clad with stone; the Emblem structure has been installed in full;
- On 1-2 floors of Novgorodskaya façade natural stone cladding is under installation, the emblem and semi-columns of the entrance have been mounted, the natural stone cladding of the entrance soffit is going ahead
- Installation of aluminium louvers have been completed on three building faces, under completion on Novgorodskaya Str.
- 75% of aluminium-framed glazing with louvers have been installed on the inner Atrium area;
- TV-bubble support steel structure has been erected;
- Spider point fixing elements for planar glazing are being mounted on the central lift shaft steel structure;
- On the terrace structure the installation of framework for the portals decorative cladding is currently running;
- The gutter as well as the parapet flashings are being mounted and sealed around Dome structure;
- On the courtyard A decorative upright louvers installation and glass replacement is being held; on the roof part of the “drum” enamled glass and decorative caps are being mounted and sealed.
- The stepped glazing area is installed in full;
- Installation of natural stone louvers is under completion on Podium area; rain screen facade with STL steel cladding panels, doors and flashings are being mounted;
- On the sloped parts of Gallery the stone cladding has been executed in full, structural glazing is under installation;
- Door systems of the Gallery have been all installed, execution of interfaces is under completion;
- On the main tower building the installation of decorative upright bars is being finalized.
- July 31, 2014. the company OOO PKP "VELKO-2000" has signed a subcontract with the company AIKON Construction MMC to perform the complex of works on design, supply and installation of facade designs for the facility: the floating restaurant "Sadko" in Baku. The scope of works includes the device translucent facades and glass railing-fences total area of 10.000m2.
Eurasia Tower, plot 12 Moscow-City MIBC, Moscow, with the total area of 74 000 sq m
The floating restaurant "Sadko", located to the address: Baku, Azerbaijan
the







Multifunctional residential development “SNEGIRI ECO” located at: Moscow, Minskaya st. 1-26




SADKO City project located in Baku, Azerbaijan




Dolphinarium building located at Prospekt Mira 119, Moscow, scope of works: 13 000 m2





VTB Arena Park, buildings 1,2 located at Lenigradskiy prospect 36, Moscow with the total façade area of 38 809 m2.






Nevskaya Ratusha administrative and public center with underground parking, Saint-Petersburg, Russia with the total area of 100 736 sq m





