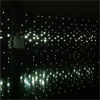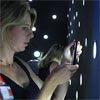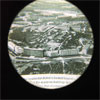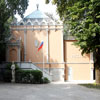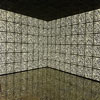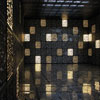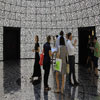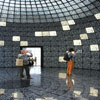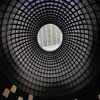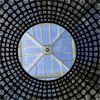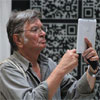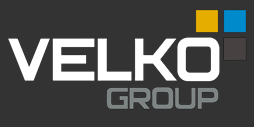Take a look at news
Nevskaya Ratusha administrative and public center with underground parking
- The installation of mullion-transom facades and glass is running on the buildings 2 and 3, geodesic survey for fixing the brackets has started up at the area of courtyards on building 2
Nevskaya Ratusha administrative and public center with underground parking, Saint-Petersburg, Russia with the total area of 100 736 sq m
- The installation of steel supporting structure of the Glass Dome on building 1 has successfully started on 4th August 2012, with the presence of the steel manufacture and supplier’s representatives as well as the management of Velko-2000. The first two main supporting steel beams have been mounted, and the other elements are currently under supply and installation
Russian pavilion has been awarded with a Special Mention at the Venice Biennale of Architecture 2012
-
29th August 2012 within the Venice biennale, the international contemporary art exhibition taking place once every two years in Vienne, was officially opened XIII Biennale of Architecture which will be held till 25th November 2012.
Russian pavilion remarkably happened to get awarded with Special Mention for i-city project, which showcases the Skolkovo Innovation Center, a new development that aims to concentrate intellectual capital around five clusters: IT, Biomed, Energy, Space, Nuclear Tech (curated by Sergei Tchoban, Sergey Kuznetsov, Valeria Kashirina, multimedia application developed by Konstantin Chernozatonsky).
Design concept of the pavilion was developed by ARB SPEECH Tchoban &Kuznetsov and had been keeping as a secret up to its official opening. The main exposition of the project is based on QR-codes (quick response two-dimensional bar codes) which wrap the interiors of the pavilion (walls and ceilings of lateral halls as well as dome-structure of the central hall). The smooth, glossy surface of the floor also patterned with QR-codes. The wall panels are lightened with rare illumination, switching on separately behind one panel after another or overall lighting with different intensity gradually changed. At the entrance the visitors are provided with a tablet, and after walk around the pavilion scanning these codes to obtain the information about Skolkovo.
Interior works, illumination of the pavilion and implementing the design concept of the Architect has been performed by Velko Group (Velko-2000, Taltos, ST Façade Technology) who arranged and coordinated the design of all 5 pavilions interior finishing as well as supplied and installed the required materials, elements and lightning systems.
Therefore we are happy to express and underline our pride of being involved into the process of presentation the Russian architecture world-wide and of the fact we managed to ensure the required quality to display the architects’ ideas in the best way, which were eventually specially mentioned by the International Jury.
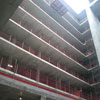
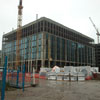
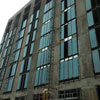
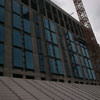
Nevskaya Ratusha administrative and public center with underground parking
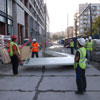

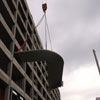
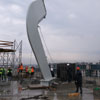
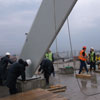
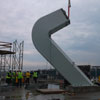
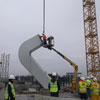
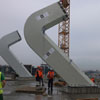
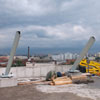
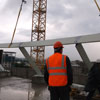
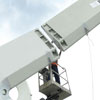
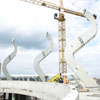
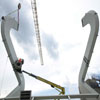
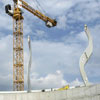
Nevskaya Ratusha administrative and public center with underground parking, Saint-Petersburg, Russia with the total area of 100 736 sq m
