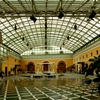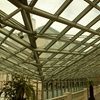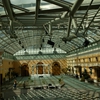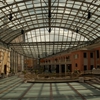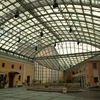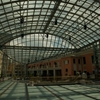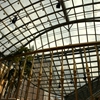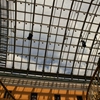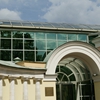Description
The complex includes the 19th century listed building of the museum, the mansion of the Khruschevy-Seleznevy family, as well as new-built pavilions. The immense atrium, covered with transparent glazed roofing, became the central element joining all parts of the complex together. Back then light transparent structures over the courtyard presented a new approach to the reconstruction of historical housing.
Contractor
Mospromstroy
Client
Moscow Government
Location
Moscow, Russia
Architect
А.Bokov, А.Ivanov (Chief Architect), E.Noskova, О.Galanina, А.Tetereva, Y.Burov, А.Belyaev (Chief Designer, V.Paikov, Е.Seraya
Year
2000
Project Area, sq m
2500
System used
Aluk SL 60

